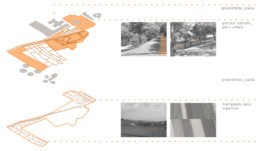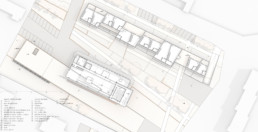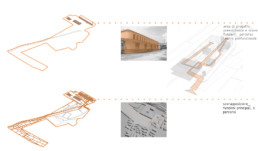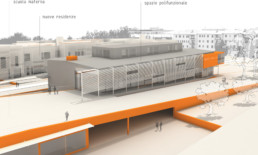Ancona former Dairy Competition
Ancona 2006, with Arch. Cristiano Toraldo Di Francia, Paola Matteucci, Claudio Martini,
FIRST PRIZE
The two schools and the park are relevant urban elements for the site and for the entire city of Ancona. In particular, the “il Gabbiano” park has an important placement between the two schools. The project plans to expand and to improve the existing park covering a portion of the project area.
Overlapping layers
A new park
The new park will become “connective tissue” between the elements, usable and permeable in every direction, supporting pedestrian movements. The project is an overlay of three layers:_layer 1: the “green connective tissue” is a quote of the agricultural landscape of the Marche Region, with trapezoidal shaped thematic gardens; _layer 2: the new pedestrian paths will be connected to the existing ones so as to ensure continuity to pedestrian and bicycle moving on the whole area; _layer 3: the two volumes for new functions (residential and kindergarten) stem from the layer 1 grid, while the multi-purpose space is obtained using the volume of the former dairy.




