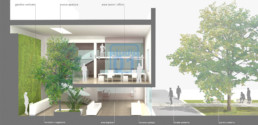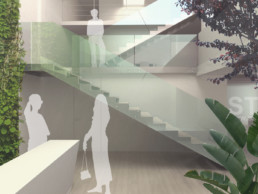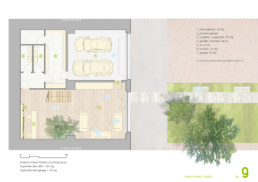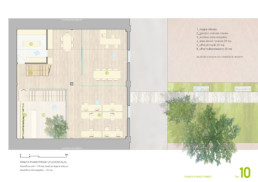Proposal for the conversion of a former industrial building
Recanati (MC) 2010
The proximity to the historical center and the shape of this building suggested that this place had a vocation for tertiary functions.
The fact that only one façade was related to the outside and that the internal spaces had considerable heights recommended how to use the inside volumes of the compartment: taking advantage of a vertical conformation.
The transformation of the inside and the preservation of the outside
Before and After
The inside will be a flexible space
An intense transformation of the inside and an almost complete preservation of the outside will lead to an enhancement of the building and of the activities that are connected to this place.
The inside will be a flexible space characterized by double or triple heights and vertical gardens.




