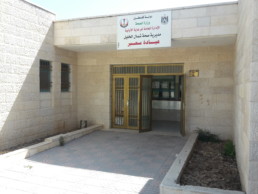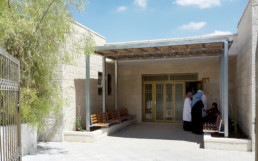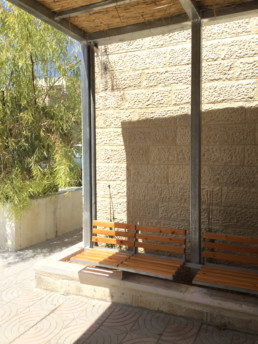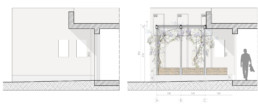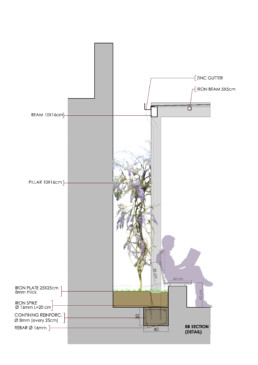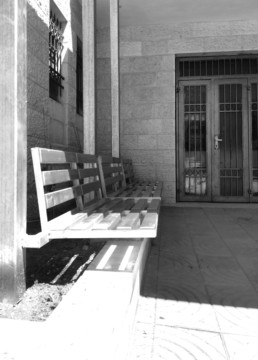Clinic entrance in Sair
Sair, Palestine 2016, with Arcò, Architettura e Cooperazione
The building did not have a toilet for people with disabilities but it did have a small room that, in the original project, was intended to be used for this purpose. This space could easily be transformed into a toilet for PwD. The hallway served as a waiting room thereby decreasing the usable space in it. The outdoor space in front of the entrance was unused and could be transformed into an outdoor covered waiting space
Before
After
Buffer zone
Improvement works
Creation of the Clinic’s PwD toilet;
Rehabilitation of the Clinic’s entrance and waiting area.
The new outdoor waiting area is working as a buffer zone between outside and inside, both in the winter and during the summer. In particular, during the summer this space is often more comfortable than the inside thanks to the architectural settings of the new structure. The combined effect of the shade and the convective air movements works in this sense. The two side gaps between the existing building and the new structure foster air movements. Climbing jasmine plants are growing in these gaps as a support for air quality.
